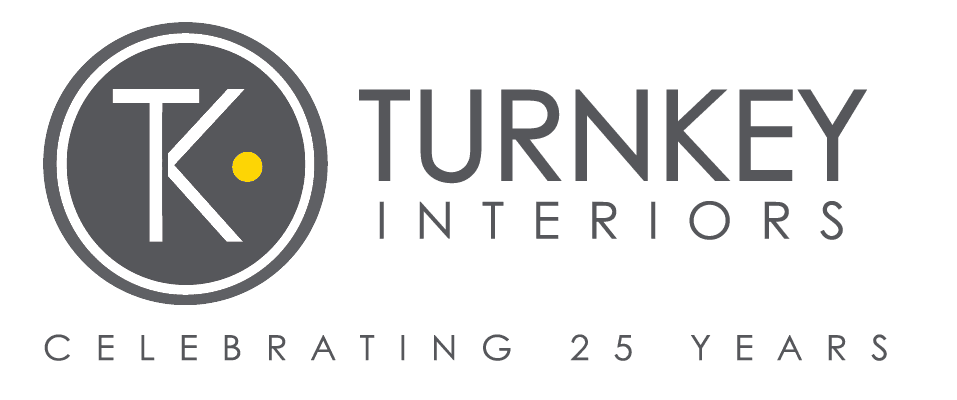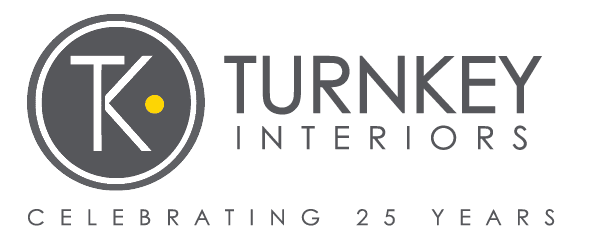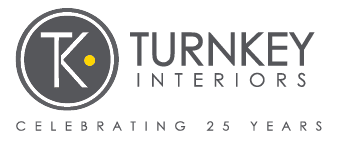Company Interior Design Terminology
Busy with your first office redesign? Dive into The Complete Interior Design FAQ, your essential companion for corporate transformations. From grasping change management strategies to optimising space with hot desking, embark on a journey through the intricacies of modern workplace design. Let's elevate your office space together.
What is Office Screening & Demountable Walls?
Flexible partitions available in half (1200mm), three-quarter (1800mm), or full height (2400mm), with finishes such as board, fabric, Perspex, or glass. They provide a balance between open and cellular layouts, while also allowing integration of graphics and services like power and data. Unlike fixed drywall, demountable systems enable quick reconfiguration, support sustainability, and reduce waste. Options include desk-mounted, freestanding, ceiling-hung, or portable applications, making them highly adaptable for evolving workspaces.
What is a White Box?
A white box refers to a partially completed space with basic fittings. It typically includes perimeter walls painted white, an exposed floor slab, some electrical infrastructure, a ceiling grid with lighting, an HVAC system with ductwork and controls, a sprinkler system, and a finished bathroom. It is prepared and awaiting customisation by the tenant (T.I.)
What is Hoteling?
A reservation-based workspace system where employees book desks or rooms in advance, offering structure, predictability, and personal control over location and amenities.
What is a Shared Space?
A designated area used by two or more employees, either simultaneously or on rotating schedules, to optimise real estate and encourage collaboration or shift-based efficiency.
What does Virtual Working mean?
Working remotely from any location (home, café, hotel, etc.) enabled by digital tools and cloud-based systems.
What does Hybrid Working mean?
A flexible work model blending scheduled in-office days with remote work; designed to balance collaboration, culture, and individual focus.
What is a Communal Hub?
A central, multi-functional zone designed to foster connection; equipped with seating, tech, and amenities for collaboration, socialising, or casual work.
What does Town Hall mean?
A large, flexible gathering space designed for company-wide meetings, enabling leadership to communicate transparently with employees in an open, inclusive setting.
What does Siloed mean?
A work environment where teams or individuals are isolated from one another, limiting communication, collaboration, and overall efficiency.
What is Conceptual?
The exploration of ideas that define the interior’s look and feel. This stage considers key areas such as reception and front-of-house, boardrooms and AV spaces, executive suites, general work areas, and shared hubs, shaping the overall impression and experience.
What are 3D Visuals?
Computer-generated renderings and animations that bring a design to life, allowing clients and end users to clearly visualise spatial layouts, finishes, and focal features before execution.
What are Working Drawings?
Detailed technical documentation, including layouts, sections, elevations, construction details, finishes, and schedules, produced to guide accurate project execution.
What is Blocking & Stacking?
A preliminary test-fit method used when evaluating multiple building options. By allocating departmental areas (m²) and shared requirements in a 2D format, it quickly demonstrates how departments interact and whether a building can meet the project brief, often supported by an organogram.
What is a Tall Boy?
A tall boy is a piece of furniture primarily used for storage, typically consisting of drawers stacked vertically. It is taller than a chest of drawers, providing more storage space while occupying less floor space.
What are Pendant Lights?
Pendant lights are lone light fixtures that hang from the ceiling, typically suspended by a cord, chain, or metal rod. They are often used in multiples, offering versatility in design and lighting patterns.
What is Change Management
Change management is a collective term for all approaches aimed at preparing, supporting, and facilitating individuals, teams, and organisations in making organisational changes. It involves strategies, processes, and techniques to manage the human aspect of change effectively.
What Does Fit-Out Mean?
Fit-out refers to the process of finishing a space according to a specified design, including interior finishes, furniture, and soft furnishings. It involves customising the interior of a building or room to meet functional and aesthetic requirements.
What is Hot Desking?
Hot desking is a practice in office environments where desks are allocated to workers as needed or on a rotation system, rather than assigning each worker a permanent desk. It promotes flexibility and efficient use of workspace.
What is T.I. (Tenant Installation)?
T.I., or Tenant Installation, refers to the customisation of a leased space by the tenant, including layout and finishes. Landlords typically provide an allowance for such customisation, known as T.I. Allowance.
What is an Occupancy Certificate?
An occupancy certificate, also known as a certificate of occupancy or use certificate, is a document issued by local government authorities indicating that a building or property has been inspected and deemed safe for occupation.
What is a Server/Credenza?
A server or credenza is a furniture item similar to a sideboard or cupboard, providing a horizontal surface with or without storage options. It is commonly used for storage and display in dining rooms, offices, or living spaces.
What is a Mood Board?
A mood board is a creative scheme that visually represents intended items, colours, textures, and finishes for a project. It provides a sense of the desired look and feel, helping to convey the aesthetic vision to stakeholders.
What is an Organogram?
An organogram, also known as an organisational chart or organisational breakdown structure, is a diagram that illustrates the structure of an organisation. It shows the relationships and relative ranks of its parts, including positions and jobs.
What Does Collaborative Work Mean?
Collaborative work refers to the joint effort of individuals or teams on an activity or project, where participants share ideas, resources, and responsibilities to achieve a common goal.
What is HVAC?
HVAC stands for Heating, Ventilation, and Air Conditioning. It refers to the systems used for controlling indoor temperature, humidity, and air quality in buildings.
What is Re-Densification?
Re-densification refers to the process of compacting buildings or areas while staying within the same footprint. It involves increasing the use of space, including core facilities, to maximise efficiency without expanding the physical size of the structure.
What are Renders?
Renders are images generated through the process of rendering, which involves creating photorealistic or non-photorealistic representations of 2D or 3D models using computer programs. Renders provide visualisations of architectural or interior designs before they are built.
What is Space Planning?
Space planning is the process of organising and arranging furniture, equipment, and other elements in a space to create a functional and aesthetically pleasing layout. It requires skills and knowledge in optimising spatial environments for specific purposes.
What Does Turnkey Mean?
Turnkey refers to a product or service that is provided complete and ready to operate. In the context of interior design, it may refer to buildings or spaces that are built, supplied, or installed with all necessary components, requiring no additional work before use.



