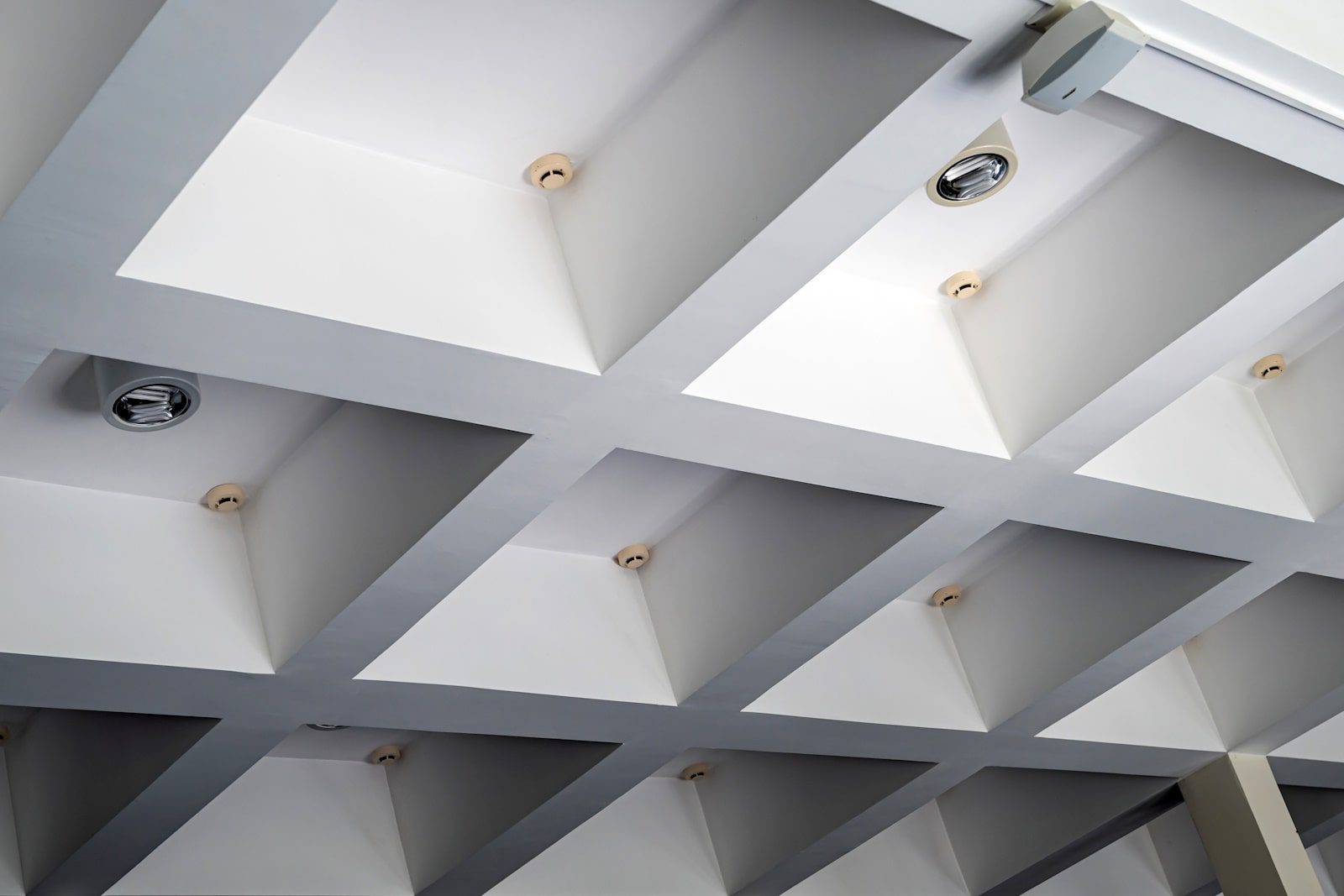
Ceiling Geometry and Acoustic Absorption: Interior Design Offices
While open-plan layouts and glass partitions define many contemporary office spaces, these same features often create acoustic challenges. Ceiling design plays a critical role in managing these challenges—shaping how sound behaves, how long it lingers, and how comfortably people can communicate and concentrate. For designers focused on high-performance environments, understanding how ceiling geometry and finishes influence acoustics is fundamental to optimising interior design offices.
Ceiling Height and Reverberation Time
Ceiling height directly impacts reverberation time—the duration it takes for sound to decay in a space. In interior design offices, especially those with high ceilings, sound can bounce freely for longer periods, leading to increased echo and reduced speech clarity. Research published by Dewesoft confirms that higher ceilings without adequate absorption lead to longer RT60 values, which can hinder communication and concentration. On the other hand, optimising ceiling height or incorporating absorptive features can reduce reverberation, supporting a more acoustically balanced environment.
Angled vs. Flat Ceilings
Geometry is equally important. Angled or vaulted ceilings scatter sound more unpredictably than flat ceilings. This can help diffuse sound in certain zones but also risks focusing reflections in others. Interior design offices that feature sloped or multi-tiered ceilings benefit from early-stage acoustic modelling to predict these behaviours. Tools like EASE and acoustic ray tracing software enable designers to simulate how different ceiling shapes influence sound propagation, allowing informed decisions that blend aesthetics with performance.
Material Porosity and Sound Absorption Coefficients
The absorptive power of a ceiling material is determined by its porosity and sound absorption coefficient. Perforated gypsum boards, mineral fibre tiles, and wood wool panels are popular choices in commercial settings due to their proven acoustic properties. Government-backed data from Acoustic.ua demonstrates how materials with high Noise Reduction Coefficients (NRC) efficiently absorb mid- to high-frequency sounds, which are most relevant in speech.
Interior design offices that incorporate high-NRC materials in their ceiling finishes are better positioned to control unwanted noise, especially in shared work zones or meeting rooms.
Suspended Acoustic Baffles and Clouds
For open-plan layouts where wall-based treatments are limited, suspended acoustic baffles and clouds provide an elegant, effective solution. These free-hanging absorbers manage sound in vertical and horizontal planes without compromising lighting or openness. Products like Troldtekt and Ezobord have shown that multi-sided absorption is critical in taming reverberation in larger spaces.
Their ability to ‘float’ beneath the structural ceiling also allows flexibility in integrating with lighting or HVAC systems, adding both functional and visual value to interior design offices.
Integration with Lighting and HVAC
Coordination between ceiling design and mechanical systems is essential. Acoustic panels must not obstruct airflow or lighting while still delivering on sound performance. Design guidance from Focal Point Lighting and others suggests that integrated systems—where lights and ducts are framed within absorptive panels or baffles—create a seamless, high-performance ceiling plane.
Interior design offices benefit significantly from early-stage collaboration between acoustic consultants, interior designers, and MEP engineers to ensure all systems work harmoniously.
Ceiling Panel Layout and Grid Patterning
The arrangement of ceiling tiles—whether in a standard grid, offset layout, or staggered pattern—affects not only aesthetics but also sound diffusion. Regular joint spacing can inadvertently create reflective paths, increasing echo in particular zones. Staggered or asymmetric layouts, especially when paired with mixed surface textures, help diffuse sound more evenly across a space. In busy interior design offices, this subtle variation contributes to overall acoustic consistency without sacrificing visual order.
Reflective vs. Absorptive Surfaces
Balancing reflective and absorptive surfaces is key. Concrete, lacquered timber, and glass reflect sound efficiently, potentially causing acoustic discomfort if overused. In contrast, fabric-wrapped panels or acoustic ceiling tiles absorb and trap sound energy. Best practice, as outlined by Acoustic Bulletin and Soundfighter Systems, suggests a calculated blend of these surfaces to avoid ‘dead’ or ‘boomy’ zones. In practice, this means using harder finishes in circulation spaces and more absorptive ones above desks or meeting areas.
Use of Diffusers in Ceiling Design
While absorbers reduce unwanted reverberation, diffusers enhance acoustic quality by evenly scattering sound waves. Ceiling-mounted diffusers, whether in geometric or irregular shapes, break up standing waves and echoes, particularly in larger conference rooms or open-plan office spaces. For interior design offices that frequently host collaborative meetings or creative sessions, diffusers contribute to both speech clarity and energy balance.
Acoustic Zoning Through Ceiling Variation
Interior design offices increasingly use ceiling variation to create distinct acoustic zones. For example, collaborative hubs might use suspended absorptive panels and low ceilings to minimise sound travel, while quiet zones benefit from high-absorption tiles and acoustic clouds. This zoning strategy supports diverse work styles without requiring physical partitions.
Testing Methods and Acoustic Modelling Tools
Reliable design depends on measurable data. Tools such as RT60 meters, EASE acoustic simulation software, and Aura for wave-based modelling help quantify the impact of ceiling materials and geometry before installation. These tools support data-driven design decisions, helping ensure interior design offices meet acoustic performance benchmarks like those outlined in ISO 3382.
Conclusion
Ceiling design is more than an architectural statement—it’s a fundamental element of acoustic performance in interior design offices. From geometry to materials, each decision influences how sound moves, fades, or lingers.
At Turnkey Interiors, we specialise in designing office environments that perform as well as they look. If you’re rethinking your ceiling design or planning a new workspace, contact us to discuss how we can help you create a sound-controlled, visually inspiring environment.



Leave a Reply